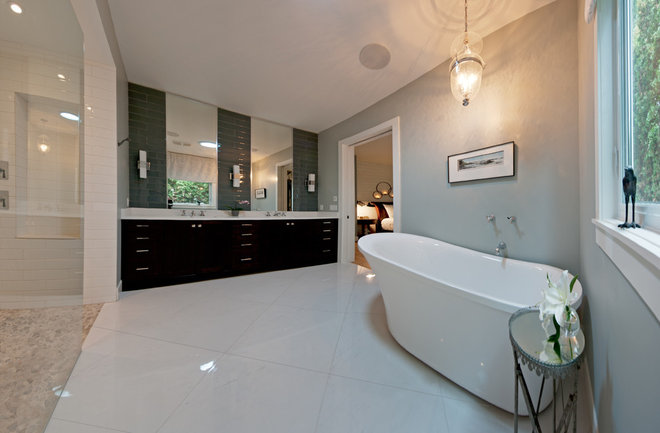Cypress Paneling/Ceilings, Interior Ideas, Pine
Comfy Cottage Style With an Industrial Touch
Designed for a lifetime of togetherness, a new build in British Columbia mixes universal features with easygoing looks
Houzz Contributor. Hi There! I currently live in a 1920s cottage in Atlanta… More
This couple wanted a home where they could grow old together, and so they designed it together. Just a block from Lake Okanagan in British Columbia, the house has “a comfy, laid-back and inspiring feeling,” says homeowner Carolyn Schroff.She and husband Duncan were building new on an established area, and they wanted the home to fit the rhythm, style and scale of the neighborhood. Working closely with a designer and contractors — and sharing ideas through Houzz ideabooks — they created a comfortable cottage with an industrial vibe.Houzz at a Glance
Who lives here: Carolyn and Duncan Schroff
Location: Kelowna, British Columbia, Canada
Team: House designer: Gregg Stappler; builder: Steve Knight, Knightline Developments
Size: Main level: 1,888 square feet; 2 bedrooms, 2½ bathrooms; attic with additional master suite: 450 square feet
Who lives here: Carolyn and Duncan Schroff
Location: Kelowna, British Columbia, Canada
Team: House designer: Gregg Stappler; builder: Steve Knight, Knightline Developments
Size: Main level: 1,888 square feet; 2 bedrooms, 2½ bathrooms; attic with additional master suite: 450 square feet
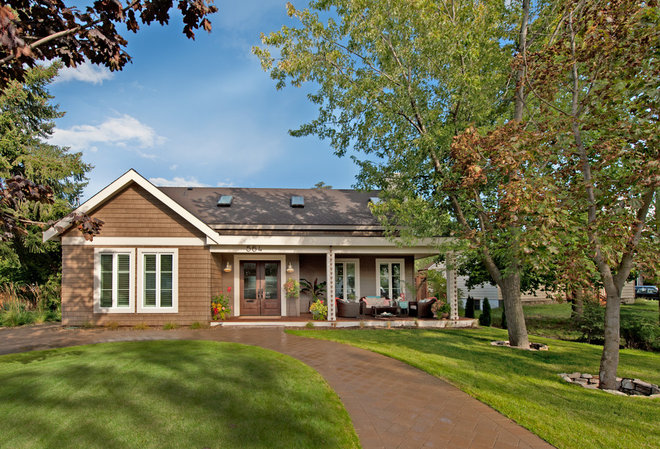
The couple was very respectful of the established neighborhood, making sure the scale, style and massing of the new house fit in. It’s house designer Gregg Stappler’s take on a Northern California cottage, Carolyn says. The shingles give it a cottage style, while the windows add a modern touch.Rain chains serve in place of downspouts, and deco house numbers add to the home’s curb appeal.A 12-foot-deep porch creates a favorite outdoor room for enjoying the golden hour before sunset and the breeze from the lake with some local wine. “The Okanagen Valley is known as Napa North,” Carolyn says. “The porch allows us to really be part of the community; we wave and talk and get to know our neighbors when we hang out here.”Outdoor light: Gooseneck Barn Light, Hi-Lite Manufacturing; house numbers: Numbermyhouse
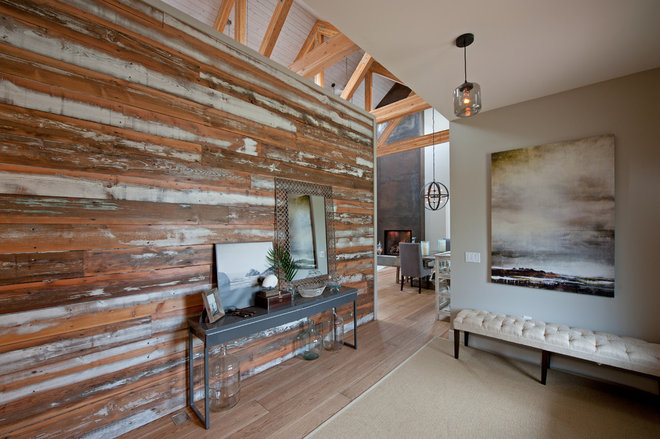
An accent wall graces the front hall. While the couple was demolishing an old garage on the property, Duncan, a former logger, realized the wood was 60-year-old shiplapped fir. “There’s so much waste when you’re building; I was really happy to be able to incorporate something recycled,” Carolyn says. They took the wood down piece by piece, power washed it, took off layers of paint to a different degree on each board and planed them all. Then they carefully installed them to create a pattern.Soft paint colors and a mix of metal and glass pieces play off the reclaimed-wood accent wall, foreshadowing the rest of the style that awaits. “We wanted cottage style that was chic but not shabby,” Carolyn describes. The color palette throughout the home takes its inspiration from the calm and relaxed lake lifestyle, while the material palette mixes soft upholstery with industrial steel accents and glass.Desk: Bestå Burs, Ikea; mirror: HomeSense
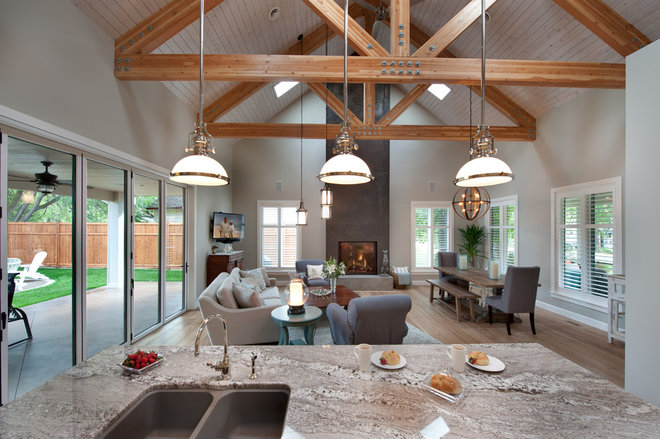
Rounding the corner and entering the main space, we can see that the house opens up into one large space that combines the kitchen, dining area and family room.A rusted steel, 23-foot-high fireplace serves as an industrial focal point, emphasizes the high ceiling and lends pleasing symmetry. Carolyn says Houzz helped with it. “I was able to get really accurate quotes from the builders by showing them exactly what I wanted via Houzz photos,” she says. The fireplace has steel sheeting, oxidized with saltwater and vinegar and rubbed with a black paste.A series of large fir trusses creates a rhythm and a connection throughout the house; rivet details add an industrial touch.
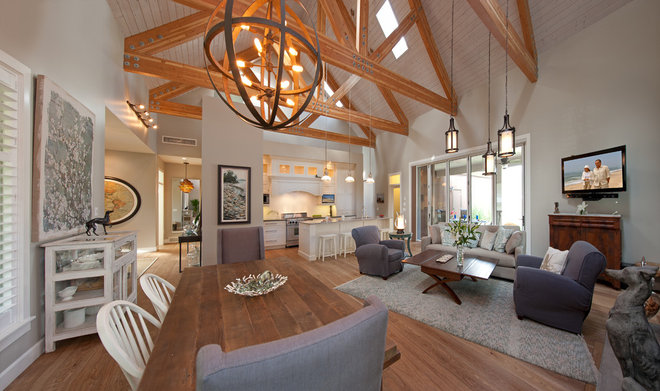
Mix-and-match seating at the dining room table includes upholstered end chairs, a few oak chairs Carolyn already had that they painted white, and a bench. The farm table is bleached pine, and the globe chandelier throws some curves at all of the strong, straight lines in the room.A whitewashed tongue and groove ceiling made of truck decking adds another cottage touch. The couple had slipcovers made for their leather club chairs to better fit the home’s cottage style.The dog statues on the hearth and sideboard are in honor of their rescued former racing greyhound, Finnegan, who passed away during construction.Farm table: Durham Dining Table in Bleached Pine, Four Hands Home; chandelier: Troy Flatiron Weathered Iron Twelve-Light Pendant, Bellacor; trim paint: Cloud White, Benjamin Moore
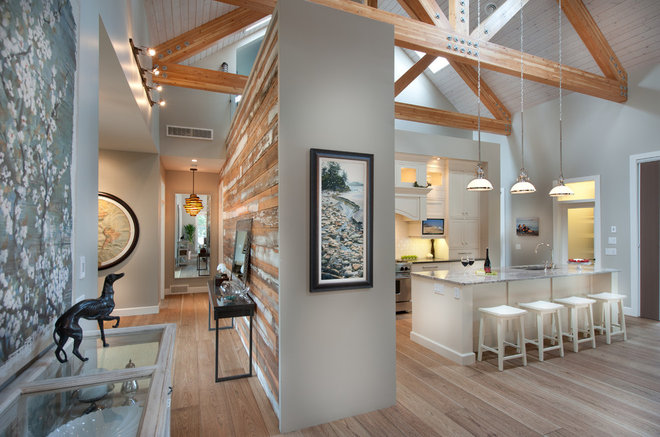
“My husband is color-blind, so he left the palette up to me,” Carolyn says. She pulled a calm, watery one from this painting by one of her favorite artists, Carol Evans.Paint: Revere Pewter, Benjamin Moore; Vertigo Large Pendant Lights: Lamps Plus; Lawson Backless Counter Stools: Pier 1 Imports
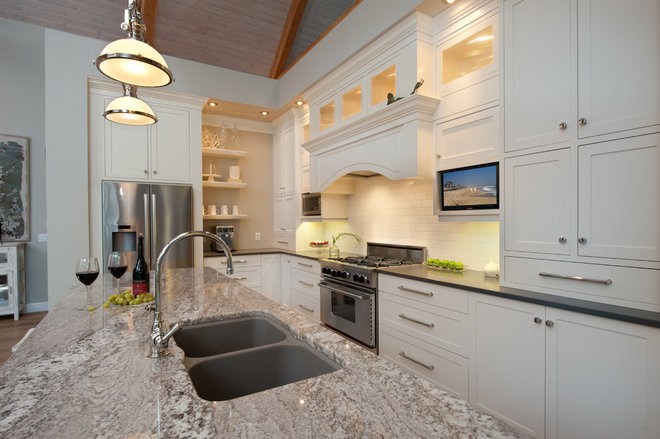
Directly opposite the fireplace is a much more traditional vent hood. The kitchen mixes vintage style, in elements like the pendant lights and subway tile and trim, with more modern touches, like the streamlined hardware and Caesarstone countertops.One bit of the kitchen’s mix was a happy accident. “We were going to put subway tile behind the open shelves at the coffee bar, but they hung the shelves before the tile, and we loved the way it looked without them,” Carolyn says.Because gatherings always turn into kitchen parties, she says, the couple opted for a 10-foot-long island; it fits the scale of the wide-open room too. The granite countertop adds an organic pattern to all of the solids. “It reminded us of the beach,” Carolyn says. “It has flecks of mica, and it looks as though it has sand in it.”Kitchen design: Shonna Fox Design; stove: Bluestar 26-Inch Six-Burner Stove; countertops: Caesarstone Stone Concrete Counters; faucet: Single Lever, Single Hole Faucet, Rohl
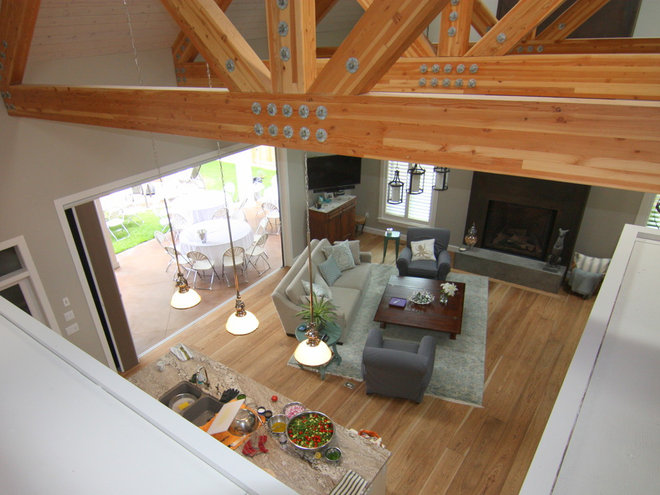
A staircase and an attic are included in the design, and the attic is set up for a master suite. However, the couple designed the house for true one-floor living. Universal design principals like 36-inch-wide doorways and making everything flush were incorporated. “We fully intend to age in place here,” Carolyn says.Just because they are putting down roots doesn’t mean she and Duncan are homebodies, though. The outdoor party setup you can see through the 9- by 12-foot folding doors here was added for their motorcycle group’s road trip kickoff, and they recently went on safari in Africa.Learn more about universal design principles
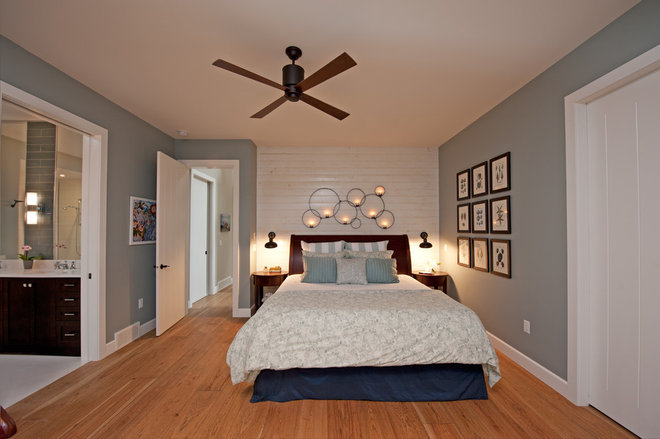
The accent wall behind the headboard is leftover truck decking from the great room’s ceiling. An electric candle sculpture adds circles over the bed. Shell-tanicals and soft blue-gray walls create a relaxing beach cottage feel.A large walk-in closet to the right eliminates the need for dressers and houses electronics, like elements for cable, Internet, stereo and more.Paint: Boothbay Gray, Benjamin Moore; sconces: Bruno Scissor Arm Pharmacy Sconce by Robert Abbey, Lumens; Circles Candle Holder: Pottery Barn
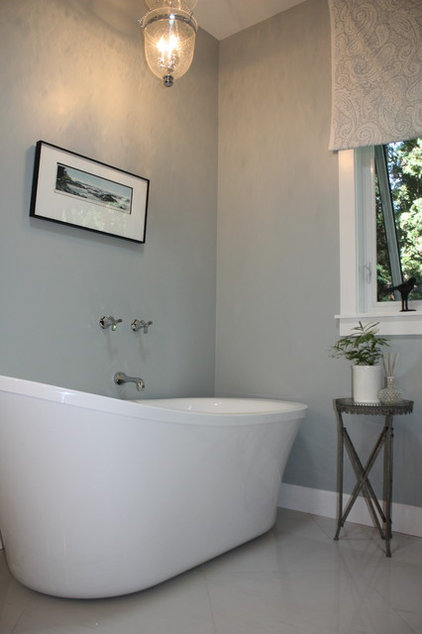
The master bathroom is very calming. A spectacular bathtub scored at Costco, a side table and sconces soften the vanity and mirrors’ strong horizontal and vertical lines. Glass tile reflects the light and recalls sea glass.The shower is a walk-in; its floor is flush with the rest of the bathroom floor. Another universal design feature: The room is set up with braces for grip bars.The main floor is porcelain; it resembles Carrara marble but is less slippery. The shower floor is covered with pebble-like tiles, which feel great underfoot and recall the beach.Paint: Silver Marlin, Benjamin Moore; Hexis Faucet: Rubinet; vanity: custom, Westwood Fine Cabinetry
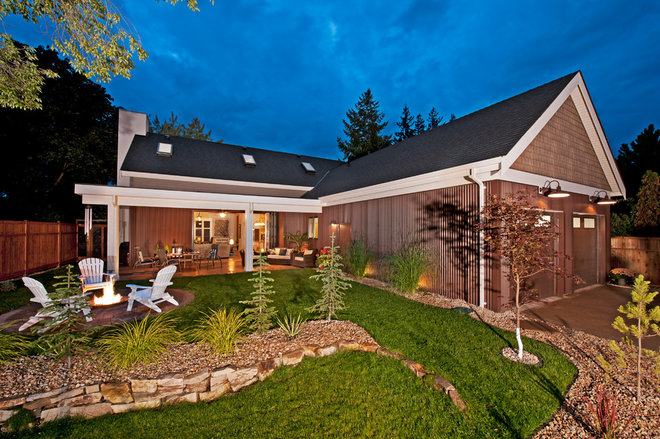
Out back, where the home doesn’t need to fit into the neighborhood so much, the facade is a little funkier. Weathered steel siding brings the industrial vibe outside and relates back to the fireplace. Another 12-foot-deep porch and a patio hold a gas-powered outdoor fire pit and Adirondack chairs.While the landscaping is a work in progress, the work is well under way. The hardscaping has permeable pavers, and there’s a rain barrel for collecting water.Siding: corrugated steel in Weathered Rustic, Painted Rusted Roofing; sconces: Barn Light Electric
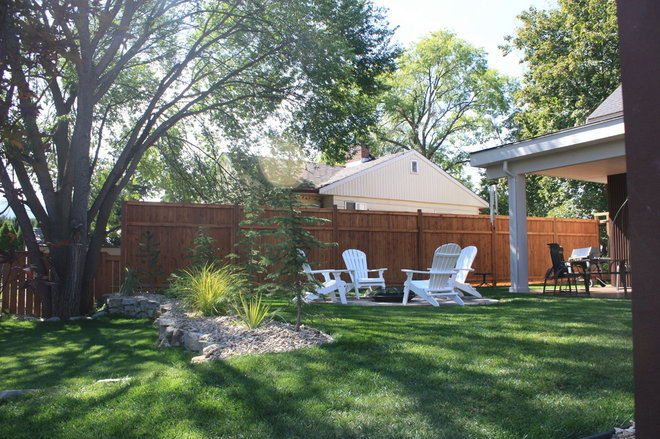
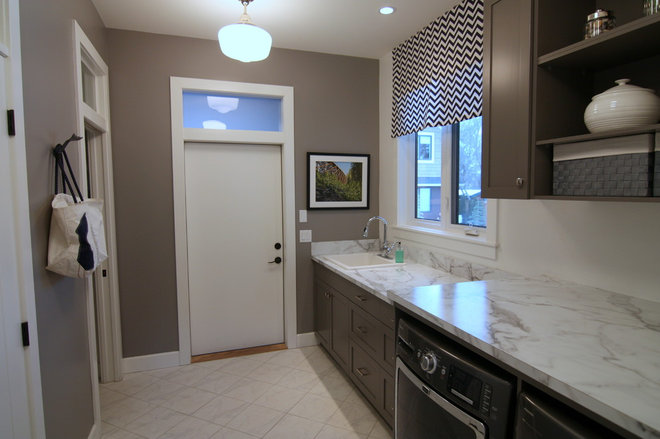
From the backyard a door along the garage leads to a mudroom and laundry room.
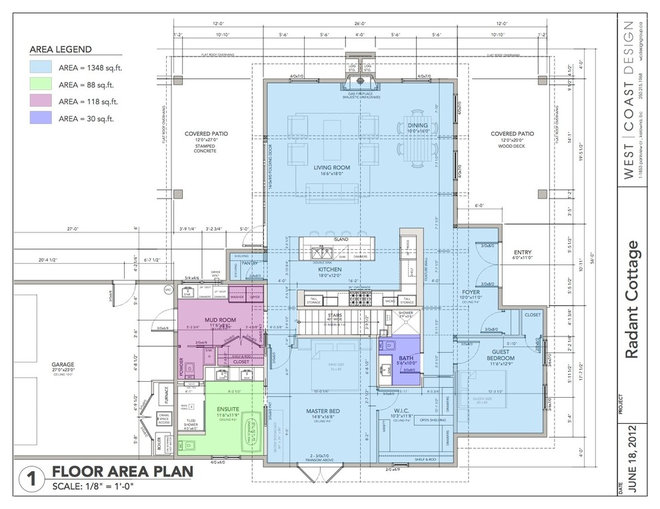
Here’s the floor plan to show you how the home flows.Carolyn says Houzz ideabooks were a huge help in communicating with the house designer, contractors and others involved in the build. “I may not know the right words to describe the kind of windowsill I want, but when I showed them photos from Houzz, they knew exactly what I wanted and how to estimate the costs for me,” she says.She and Duncan had so much fun with this project that they are dreaming of doing another one. You can peek at what’s getting their wheels turning in this evolving ideabook.
Thomas Lumber Company is one of Atlanta’s oldest and largest lumber mills. We are 4 generations of the same family ownership operating out of the same Cumming, Ga location started by George Thomas in 1927. Call us for your Western Red Cedar, Ipe Decking, Cypress, Pine Lumber, Kamado Joe Grills, Primo Grills, Dekor Outdoor Lighting Products, and any decking or home accessory. Let one of our professionals help you achieve the desired results you are looking for.



